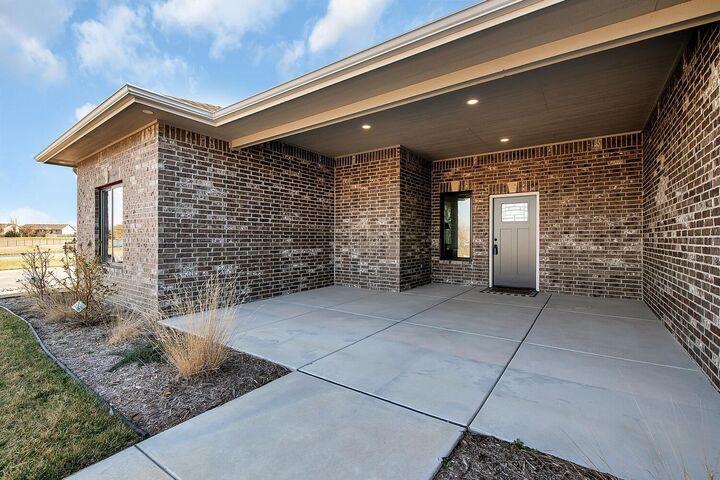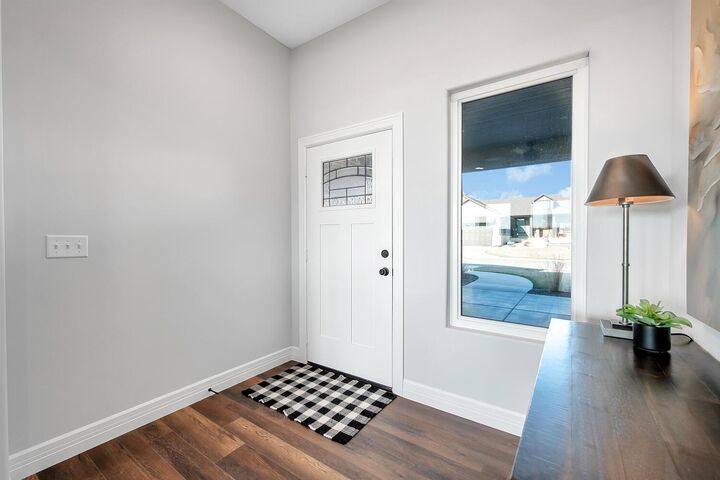


Inscription par: SOUTH CENTRAL KANSAS / Keller Williams Signature Partners, LLC / Amanda Levin
5146 N Lycee St Bel Aire, KS 67226
En vigueur (772 Jours)
428 400 $ (USD)
HORAIRES DES PORTES OUVERTES
-
OUVERTESDim, Nov 3012 noon - 4:00 pm
-
OUVERTESSam, Déc 612 noon - 4:00 pm
-
OUVERTESDim, Déc 712 noon - 4:00 pm
-
OUVERTESSam, Déc 1312 noon - 4:00 pm
-
OUVERTESDim, Déc 1412 noon - 4:00 pm
-
OUVERTESSam, Déc 2012 noon - 4:00 pm
-
OUVERTESDim, Déc 2112 noon - 4:00 pm
-
OUVERTESSam, Déc 2712 noon - 4:00 pm
-
OUVERTESDim, Déc 2812 noon - 4:00 pm
plus d’infos
plus d’infos
Description
Step into this Zero Entry home that has it all boasting natural light, unique finishes, functionality and style. Walking up to the home you will enjoy a large covered porch perfect for welcoming guests and seasonal decorations. Stepping inside the home you are greeted by a small foyer opening up to the Living Room. This open concept slab home features a Stunning Kitchen with a large island perfect for entertaining and a dining area ready to gather the guests. The Master Suite is on its own side of the house. The bedroom full of natural light and the master bathroom is luxurious with all your needs. His & Hers sinks, water closet, free standing bathtub, spacious walk in full tile shower and plenty of storage. Leaving the master bath you step right into your master closet and have a private entrance to the laundry room with its own sink. On the opposite side of the home you will find a guest half bath off of the living room, then on to the 2 more bedrooms that could also be an office or whatever you choose. These rooms have a Jack & Jill Bath situated between them. Out back you will find a large covered patio perfect for enjoying the sunsets and a view of the pond across the street. This home also features a fully finished 3 Car garage. We can't wait to help you change your address!
MLS®:
642090
642090
Les impôts
$5,981(2024)
$5,981(2024)
Surface Terrain
10,454 PI. CA.
10,454 PI. CA.
Catégorie
Single-Family Home
Single-Family Home
Année de Construction
2023
2023
Style
Ranch
Ranch
District scolaire
Wichita School District (Usd 259)
Wichita School District (Usd 259)
Ville
Sedgwick County
Sedgwick County
Communauté
Deer Run
Deer Run
Listed By
Amanda Levin, Keller Williams Signature Partners, LLC
Source
SOUTH CENTRAL KANSAS
Dernière vérification Nov 30 2025 à 10:18 PM GMT+0000
SOUTH CENTRAL KANSAS
Dernière vérification Nov 30 2025 à 10:18 PM GMT+0000
Détails sur les salles de bains
- Salles de bains: 2
- Salle d’eau: 1
Caractéristiques Intérieures
- Ceiling Fan(s)
- Laundry: Main Floor
- Laundry: Separate Room
- Laundry: Sink
Cuisine
- Eating Bar
- Range Hood
- Island
- Granite Counters
Quartier
- Deer Run
Informations sur le lot
- Corner Lot
Caractéristiques de la propriété
- Cheminée: One
- Foundation: None
Chauffage et refroidissement
- Forced Air
Caractéristiques extérieures
- Toit: Composition
Informations sur les services publics
- Utilities: Public, Sewer Available
Informations sur les écoles
- Elementary School: Isely Traditional Magnet
- Middle School: Stucky
- High School: Heights
Garage
- Attached
- Oversized
- Zero Entry
Étages
- 1
Surface Habitable
- 2,076 pi. ca.
Lieu
Estimation du paiement mensuel du prêt hypothécaire
*Basé sur un taux d'intérêt fixe avec une durée de 30 ans, principal et intérêts uniquement
Prix de l'annonce
Acompte
%
Taux d'intérêt
%Les estimations du calculateur d'hypothèque sont fournies par Heritage 1st Realty et sont destinées à un usage informatif uniquement. Vos paiements peuvent être supérieurs ou inférieurs et tous les prêts sont soumis à l'approbation du crédit.
Disclaimer: Copyright 2025 South Central Kansas MLS. All rights reserved. This information is deemed reliable, but not guaranteed. The information being provided is for consumers’ personal, non-commercial use and may not be used for any purpose other than to identify prospective properties consumers may be interested in purchasing. Data last updated 11/30/25 14:18
