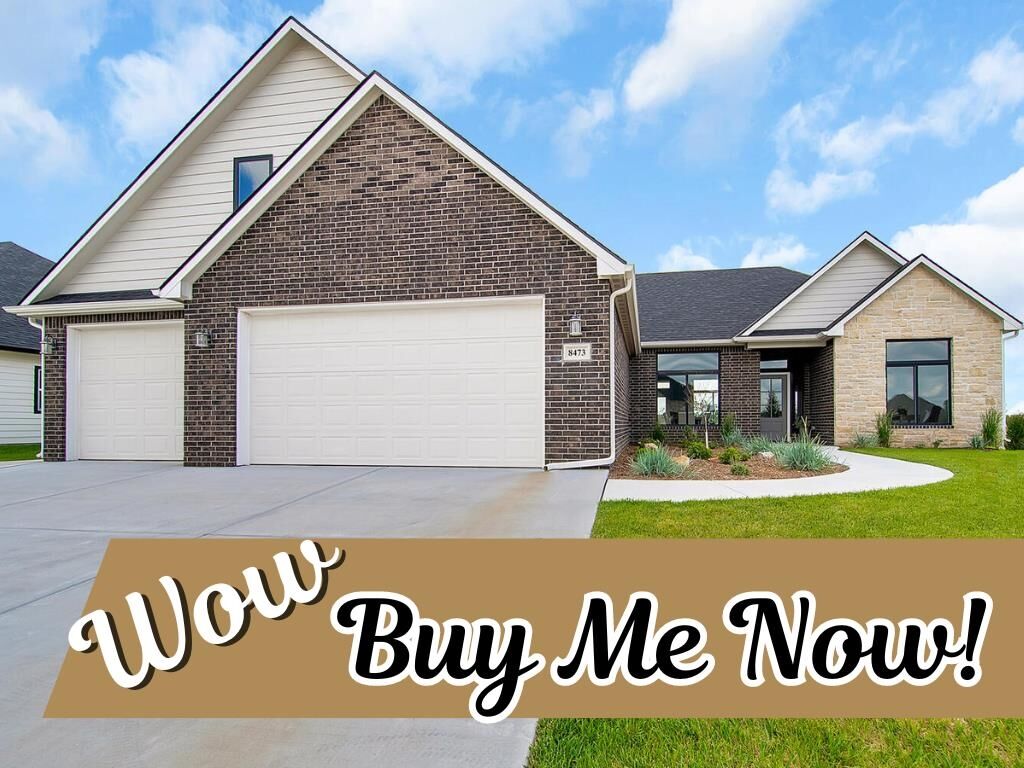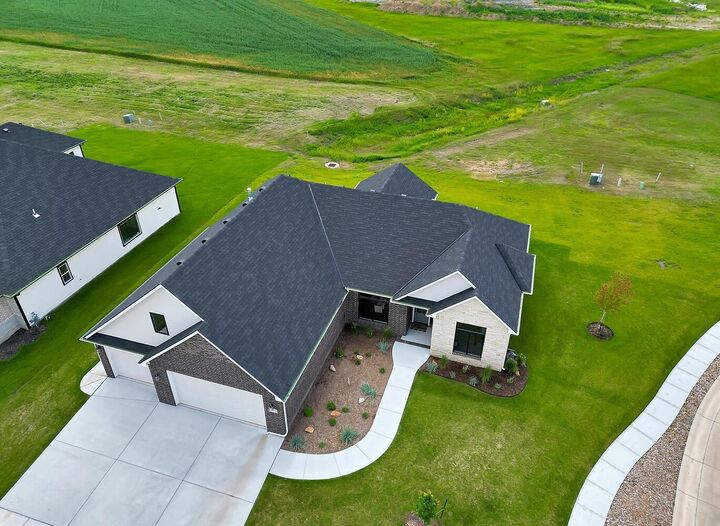


Inscription par: SOUTH CENTRAL KANSAS / Keller Williams Signature Partners, LLC / Amanda Levin
8473 E Deer Run Bel Aire, KS 67226
En vigueur (777 Jours)
417 500 $
HORAIRES DES PORTES OUVERTES
-
OUVERTESSam, Août 301:00 pm - 5:00 pm
Description
Summer Savings!! This home beats 99% of homes on the Market in Price per square foot and it is brand New with Radiant Floor heat!! Move In Ready for you go ahead and fall in love with all the Design Features this home has to offer. You will appreciate the Grand Living Room/Dining Room space with tons of natural light. The Heart of the HOME features a beautiful kitchen with an oversized island, tons of cabinets, pantry and is just an Entertainer/Chef's Dream. Your Master Suite is tucked away on one side of the home and features a spa like bathroom (you have to check out the shower, it is GORGEOUS, with a large walk in closet. Two Additional bedrooms on the other side of the home and guest bath....But wait, there is a Hidden Gem on this property......A BONUS upstairs LOFT space with it's own heating and cooling system, so you can use it just for guest Or use year round as an office, 4th bedroom, Additional family room....you name it. Home has been upgraded with Radiant heated floors in main area which creates the best warmth throughout the home. Are you ready to make 8473 E Deer Run your new address?
MLS®:
642089
642089
Les impôts
$6,077(2024)
$6,077(2024)
Surface Terrain
0.39 acres
0.39 acres
Catégorie
Single-Family Home
Single-Family Home
Année de Construction
2022
2022
Style
Ranch
Ranch
District scolaire
Wichita School District (Usd 259)
Wichita School District (Usd 259)
Ville
Sedgwick County
Sedgwick County
Communauté
Deer Run
Deer Run
Listed By
Amanda Levin, Keller Williams Signature Partners, LLC
Source
SOUTH CENTRAL KANSAS
Dernière vérification Août 25 2025 à 9:55 PM GMT+0000
SOUTH CENTRAL KANSAS
Dernière vérification Août 25 2025 à 9:55 PM GMT+0000
Détails sur les salles de bains
- Salles de bains: 2
Caractéristiques Intérieures
- Ceiling Fan(s)
- Walk-In Closet(s)
- Dishwasher
- Disposal
- Range
- Laundry: Main Floor
- Laundry: Separate Room
- Laundry: 220 Equipment
Cuisine
- Eating Bar
- Island
- Pantry
- Range Hood
Quartier
- Deer Run
Informations sur le lot
- Corner Lot
Caractéristiques de la propriété
- Cheminée: Living Room
- Foundation: None
- Foundation: Slab
Chauffage et refroidissement
- Forced Air
- Geothermal
- Radiant Floor
Caractéristiques extérieures
- Toit: Composition
Informations sur les services publics
- Utilities: Sewer Available, Propane, Public
Informations sur les écoles
- Elementary School: Isely Traditional Magnet
- Middle School: Stucky
- High School: Heights
Garage
- Attached
- Zero Entry
Étages
- 2
Surface Habitable
- 2,333 pi. ca.
Lieu
Estimation du paiement mensuel du prêt hypothécaire
*Basé sur un taux d'intérêt fixe avec une durée de 30 ans, principal et intérêts uniquement
Prix de l'annonce
Acompte
%
Taux d'intérêt
%Les estimations du calculateur d'hypothèque sont fournies par Heritage 1st Realty et sont destinées à un usage informatif uniquement. Vos paiements peuvent être supérieurs ou inférieurs et tous les prêts sont soumis à l'approbation du crédit.
Disclaimer: Copyright 2025 South Central Kansas MLS. All rights reserved. This information is deemed reliable, but not guaranteed. The information being provided is for consumers’ personal, non-commercial use and may not be used for any purpose other than to identify prospective properties consumers may be interested in purchasing. Data last updated 8/25/25 14:55
